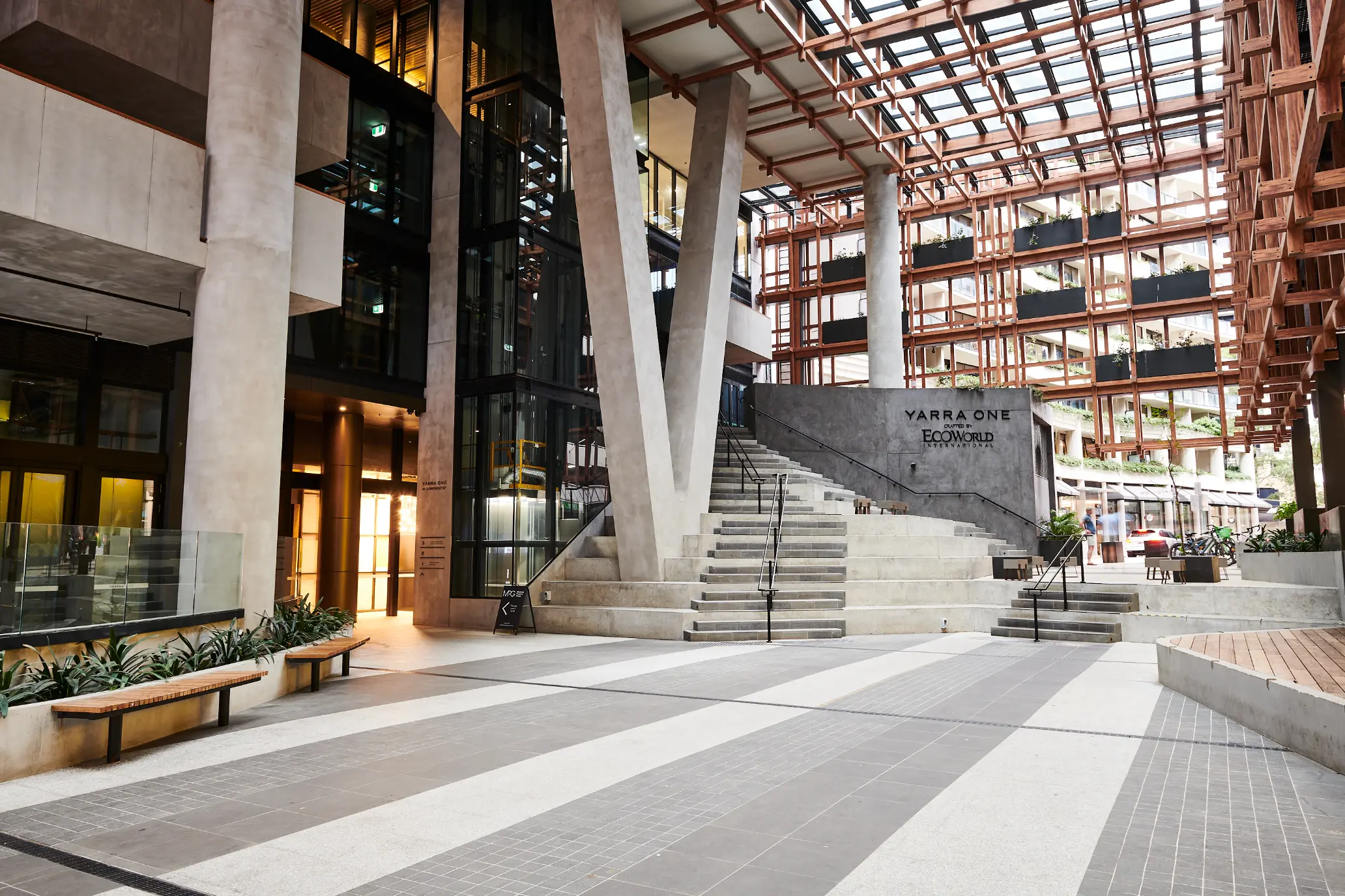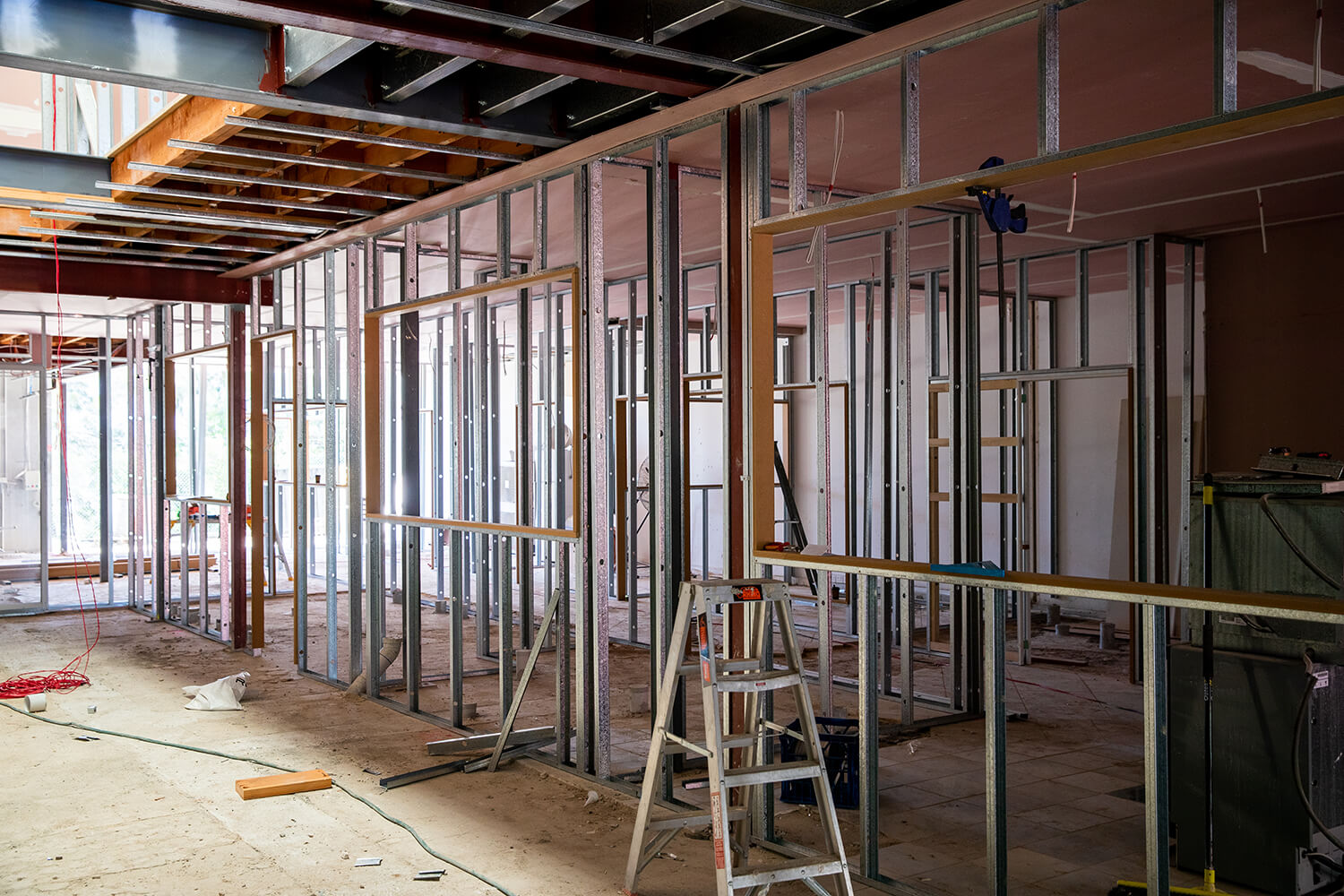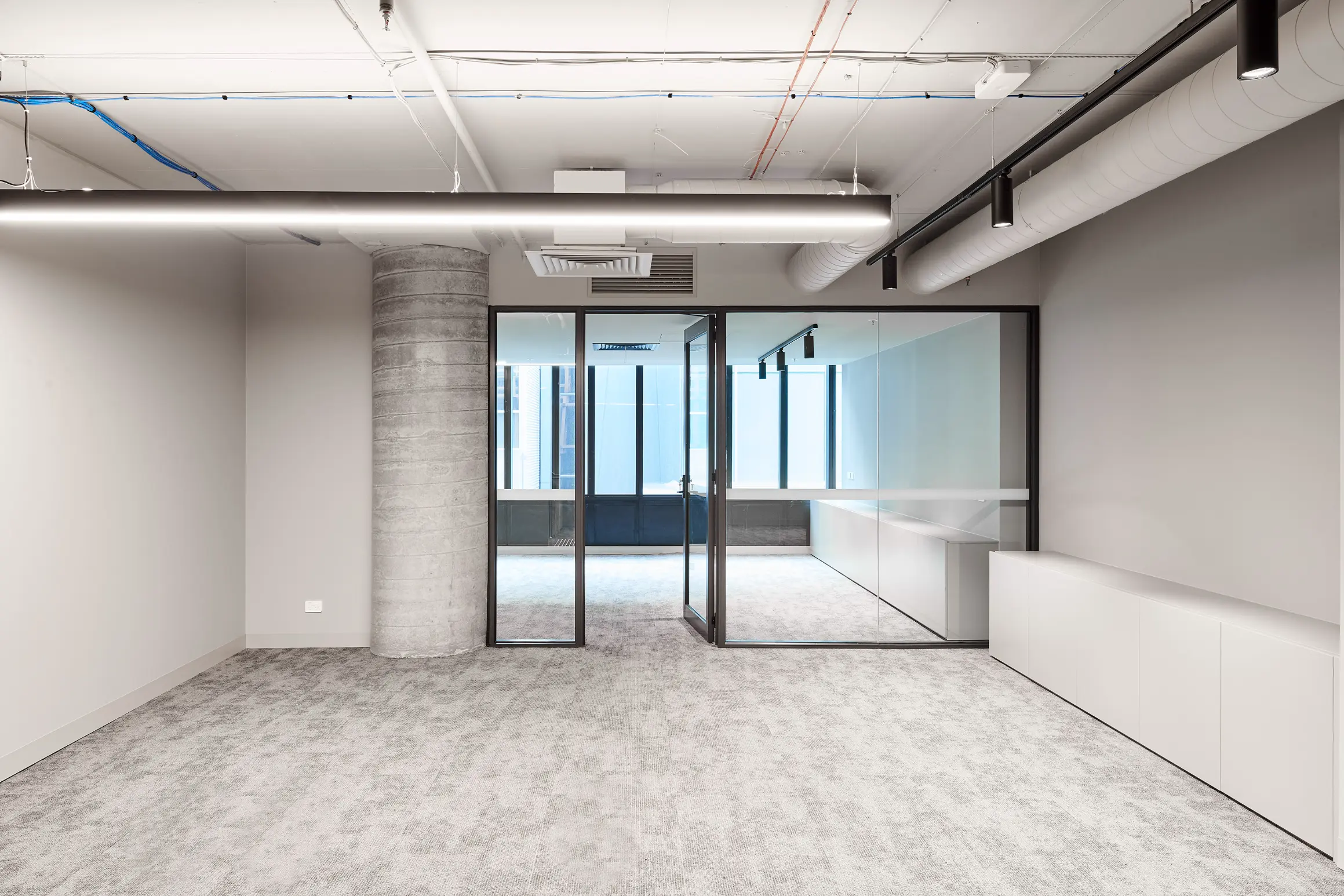Our proven history speaks for itself. Through years of commitment to design, efficiency, practicality, and comfort, we’ve earned a trusted reputation in Melbourne’s Commercial Office Fitout and design space. You can move forward with confidence—knowing we prioritize your needs, listen to your vision, and collaborate with you at every stage to bring your goals to life.
Our All-Inclusive Commercial Fitout Solutions
Workspaces should support the people who use them. We place strong emphasis on combining enduring design with practical functionality. Ergonomics remains a key focus as we strive to deliver the ideal office fitout.
We take care of all legal requirements and council permits, ensuring your project is fully compliant and suitable for long-term occupancy.
We don’t pretend to read minds. Successful projects rely on collaboration and communication, and we’ll keep you informed throughout to review progress and make any needed adjustments.

Most commercial office fitouts require a council planning application along with various planning certificates. We manage all necessary contracts and approval processes on your behalf. No matter your budget or office size, we can customise a solution to suit your needs.

We manage your project from beginning to end. Our specialists can guide you early on in the process of purchasing a commercial space. Through consultations and on-site assessments, we evaluate the complete scope of work needed and provide tailored recommendations for your new commercial fitout. Before you sign a lease, you'll receive a comprehensive proposal outlining the feasibility of your intended design, fitout, or renovation. We understand that every project is unique—that’s why we take the time to understand your needs and ensure you remain informed and empowered throughout the entire journey.

With our in-depth local knowledge of commercial design and extensive fitout experience, we are dedicated to delivering high-quality products and premium office spaces. This approach helps our clients boost return on investment, increase rental value, and accelerate the leasing process. Our pre-design planning services support everything from office remodels and new layouts to expanded floor plans and modifications to existing structures. We collaborate closely with professional designers, architects, consultants, and our clients to craft the ideal commercial workspace tailored to your needs.
Receive a complimentary site measure, design proposal, and quote.
Sign up with your email address to receive news and updates.